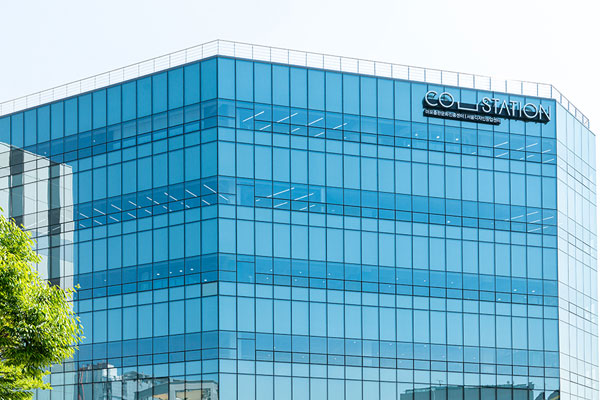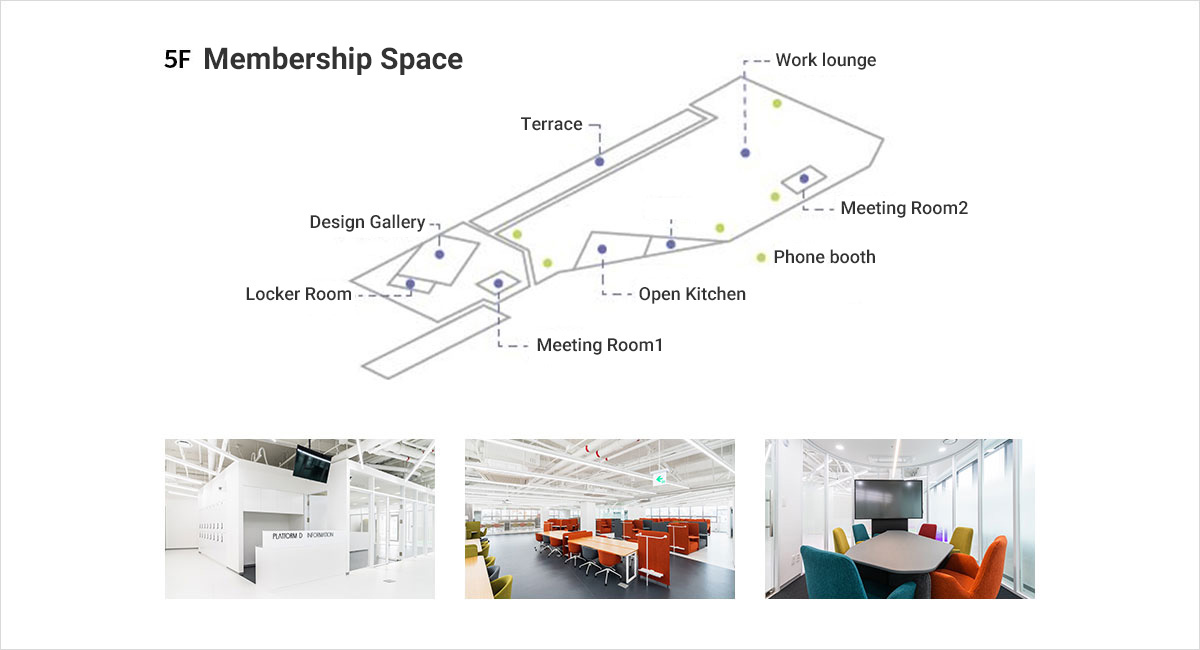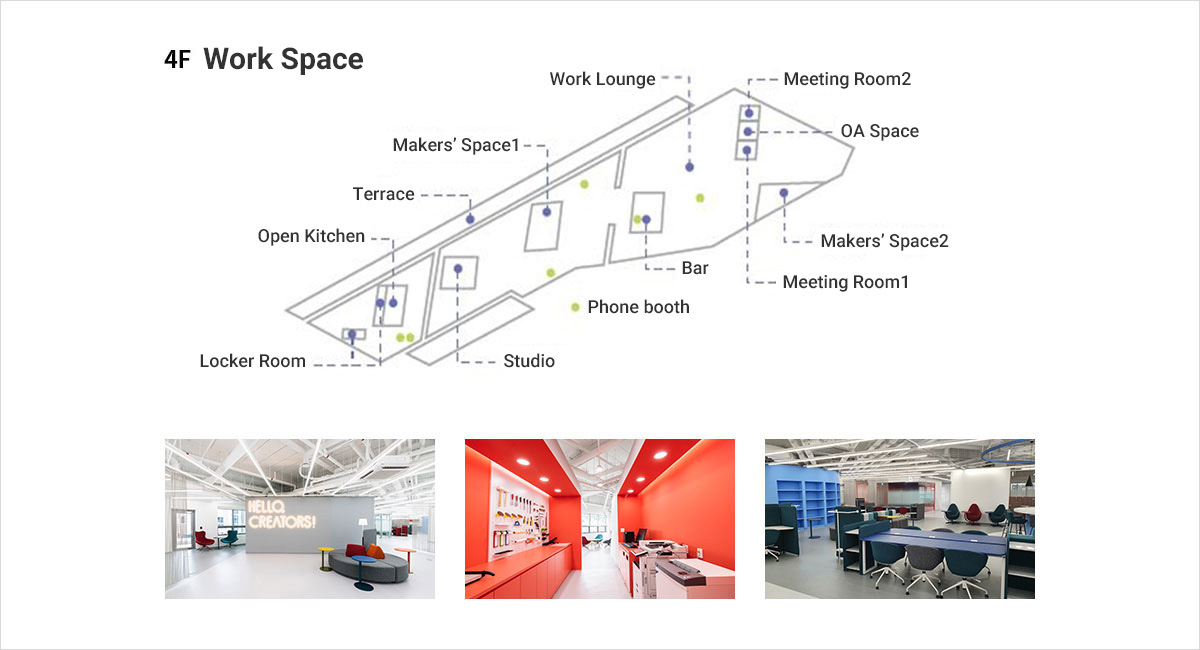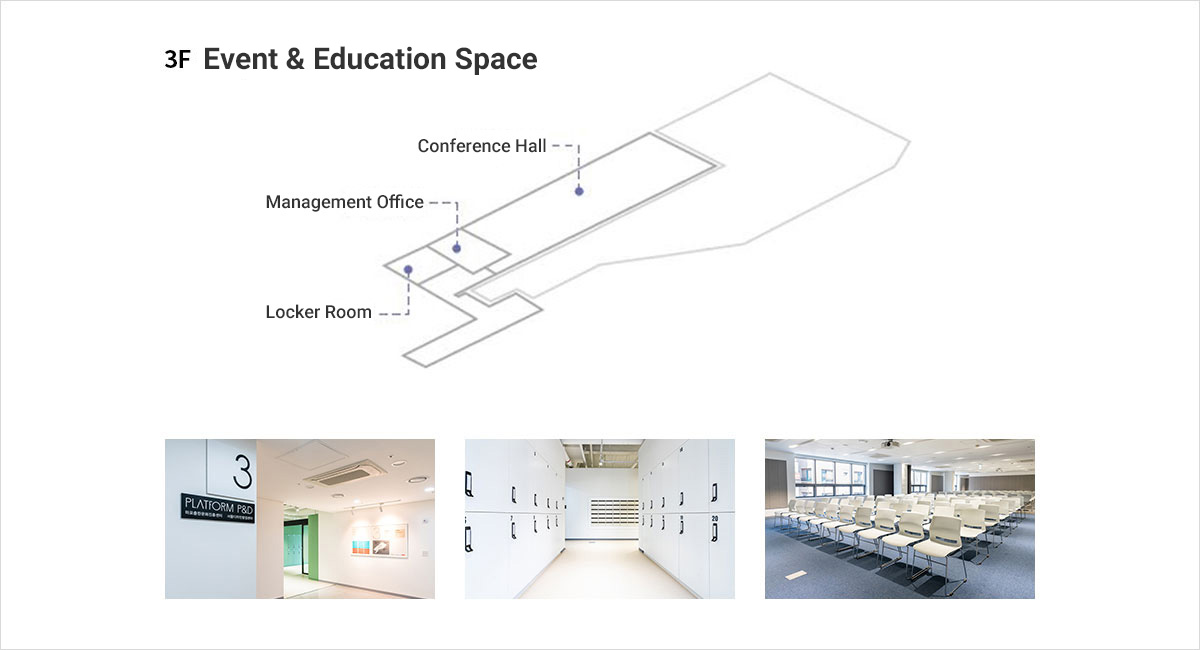Recent search keyword
Popular search keyword


In July 2020, the Seoul Design Incubating Center created and opened a shared office specializing in design startups to support active startups by young designers of the next generation. Aiming to promote rapid growth of startup companies and improvement of global competitiveness through a space specialized for design startups and unique programs, this design startup hub in Seoul is a space where startups can share the start and growth of their projects, while sharing and exchanging various information.
| Category | Normal Operation |
|---|---|
| 3F (events/Education Room) | Weekdays : 9 AM–11 PM |
| 4F (dedicated space for tenants) | Weekdays : 7 AM–11 PM |
| 5F (dedicated space for members) | Weekdays : 10 AM–10 PM Weekends : 10 AM–6 PM |


| Category | Content |
|---|---|
| Education | · Conduct educational programs with customized design curriculum |
| Mentoring/Consulting | · 1-on-1 coaching for investments, management, manufacturing, branding and other business topics · Build professional partnerships in various fields, and provide consulting and mentoring |
| Seminar/Forum | · Conduct seminar/talk shows with experts on design startup modules · Open forums on various topics related to design startups |
| Demo Day | · Conduct AC/VC, IR presentations and investment discussions for design experts |
| Promotional · Marketing | · Provide opportunities for participating in distribution platforms (exhibitions, store openings, etc.) · Release articles on plans for special media designs, and conduct online/offline promotion |
| By Floor | Concept of Space | Overview(under normal operation) |
|---|---|---|
| 5F (Dedicated space for members) |
· Use of tenant companies and design workers · A space for meetings and interactions · Meeting of designers and citizens |
· Weekdays 10 AM–10 PM, Weekends 10 AM–6 PM ※ Except on Lunar New Year, Chuseok holidays and per-facility holidays · Shared offices, gallery (exhibition space for new products of tenant companies) and others · Membership Lounge : maximum of 80 members allowed |
| 4F (Dedicated space for tenants) |
· Dedicated space for tenant companies · Space for special design businesses · Space for information exchange and cooperation |
· Weekdays 7 AM–11 PM ※ Except on Lunar New Year, Chuseok holidays and per-facility holidays · Workplace, studio, rest area, meeting room, locker room and others · Maximum of 104 people allowed |
| 3F (Events/Education Room) |
· For entrepreneurs and experts · A space for strengthening entrepreneurial competency · A space for facility operation offices |
· Weekdays 9 AM–11 PM ※ Flexible operation per education/support program · Variable Conference Hall : Maximum of 100 people allowed · Operation Office : maximum of 7 people from operating foundation allowed |






| Space for Tenant Company | · Assignment of designated seats and provision of tenant access cards based on the number of tenant companies · Return tenant access card at the end of the contract · Access to Photo Studio, Makers' Space 1,2, QA Room, Meeting Room, Rest Area, etc. |
|---|---|
| Open Kitchen and Bar | · Coffee and tea are free of charge (vending machine: must pay) |
| Access Card | · Free access to 4F for tenant company and free access to 5F for members |
| Locker | · Two lockers provided per tenant company (Locker size: 750 mm x 450 mm x 50 mm) |
| Printer | · Monthly KRW 10,000 printing card is provided for each company |
| · Mailbox for each individual tenant company is on 3F (delivery, quick service and mail must be received directly by the tenant company) |
|
| Office Address Registration | · The residential space of the Seoul Design Start-up Center can be registered as the address of the business registration certificate (registration of relocation of the address is required within one month after eviction) |
| Internet (Wi-Fi) | · Free within building's vicinity |
| Membership Space | · Access to daily assigned seats, rest areas, etc. |
|---|---|
| Open Kitchen and Bar | · Coffee and tea are free of charge |
| Access Card | · Free access to 5F |
| Locker | · Locker provided for daily use |
| Printer and OA service | · Pay-to-use printer, Free OA items |
| Internet (Wi-Fi) | · Free within building's vicinity |